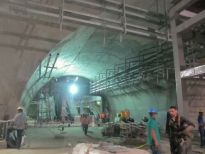Pan American Silver Shaftlining | Travases Manabi Hydro Project | Wine Caves | Limestone Mine | DC Metro Tunnels | Skokie South Leg Tunnel | Raw Water Intake Tunnel | Consorcio Linea II Tunnel Lining | Mumbai Storm Water System | Ecuador San Francisco Tunnel

Projects > Venezuela, Consorcio Linea II Tunnel Lining
The Venezuelan Government decided to push the opening of the new Los Teques station—an extension of the Caracas Metro –to December 8, 2013 prior to the local election. The contractor, CNO II, had their crews working 24/7 in order to finish the work a few months earlier than original scheduled. In order to meet the tight completion schedule, Shotcrete Technologies was called in to see if two sections of tunnel liner could be shotcreted instead of forming and poured in place concrete. One section consisted of a 12metre long section of 8 meter modified horseshoe shaped tunnels and the second section was 18 meters long x 13.6 high.
Shotcrete Technologies teamed up with a lead group of experienced shotcrete workers from Glen Ragsdale /Underground Associates supplemented by Odebrecht personnel trained by Shotcrete Technologies, Inc. After consultation with the contractor and the owner regarding shotcreting this 75 cm. (30 in.) thick heavily reinforced final tunnel lining we evolved a plan.
By doing the smaller utility tunnel first, we fine-tuned the cycles of installing rebar, moving scaffolding and preparing for the next concrete cycle.
Both sections were lined with a welded pvc waterproof membrane and had a .7 meter thick final liner with 2 layers of heavy rebar reinforcement. The waterproofing membrane light mesh and outside rebar layer were in place prior to start of shotcrete work.
The work sequence commenced at the tunnel floor to shotcrete against the waterproofing membrane and through outside rebar mat in 1.75 meters vertical lifts x 35cm thick minimum thickness . The surface was blowpiped and cleaned of any rebound after each successive lift. Once this layer was complete full perimeter in 7 lifts the 2nd layer of rebar was installed and an additional 25cm was sprayed to encapsulate the rebar to full perimeter. The surface was blowpiped and cleaned of any rebound after each lift. A vertical 10mm rebar template was then installed every 1.15meters to the finish surface radius and 2cmx2cm horizontal wooden dowels were set at the top of each 1.75metre lift. Horizontal piano wires were set at the midpoint and top of each lift at surface finish. The 10cm finish coat was then sprayed .Initial finish was done with a 1.2 meter long Gunite Supply cutting rod. Then a 1.2 meter wooden float was used for secondary finishing and the 10cm rebar template was removed and the surface leveled. Thirdly 40cm mahogany float and 30cm steel trowels were used to complete the finish.
The horizontal 2cmx2cm wood dowel was left in place and used to attach viscuene protective film over the finished shotcrete which allowed for better curing and protected the surface from overspray.
At the completion of the project the wooden dowels were removed giving the same appearance of the joint lines in the form poured tunnel. The project was completed on a 2shift 24hr rotation to allow the rebar placement and shotcrete work to be done simultaneously.
The Mix included 8% silica fume, High range water reducer, Alkali free accelerator at a minimal dosage with a slump of 6. For this technical, thick application, it is absolutely crucial to use the best nozzlemen.
The project was completed prior to the target date.



